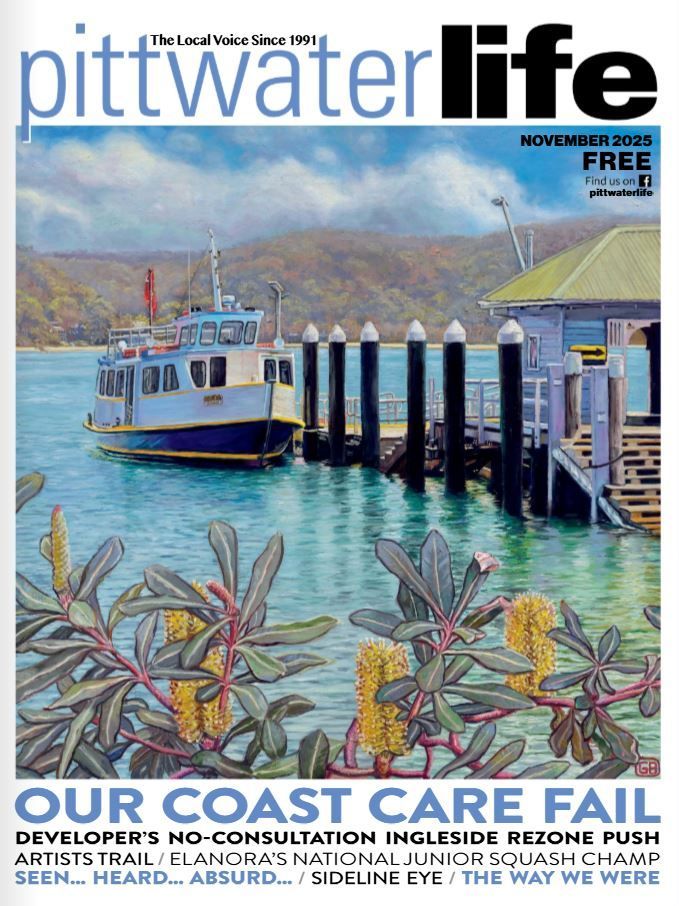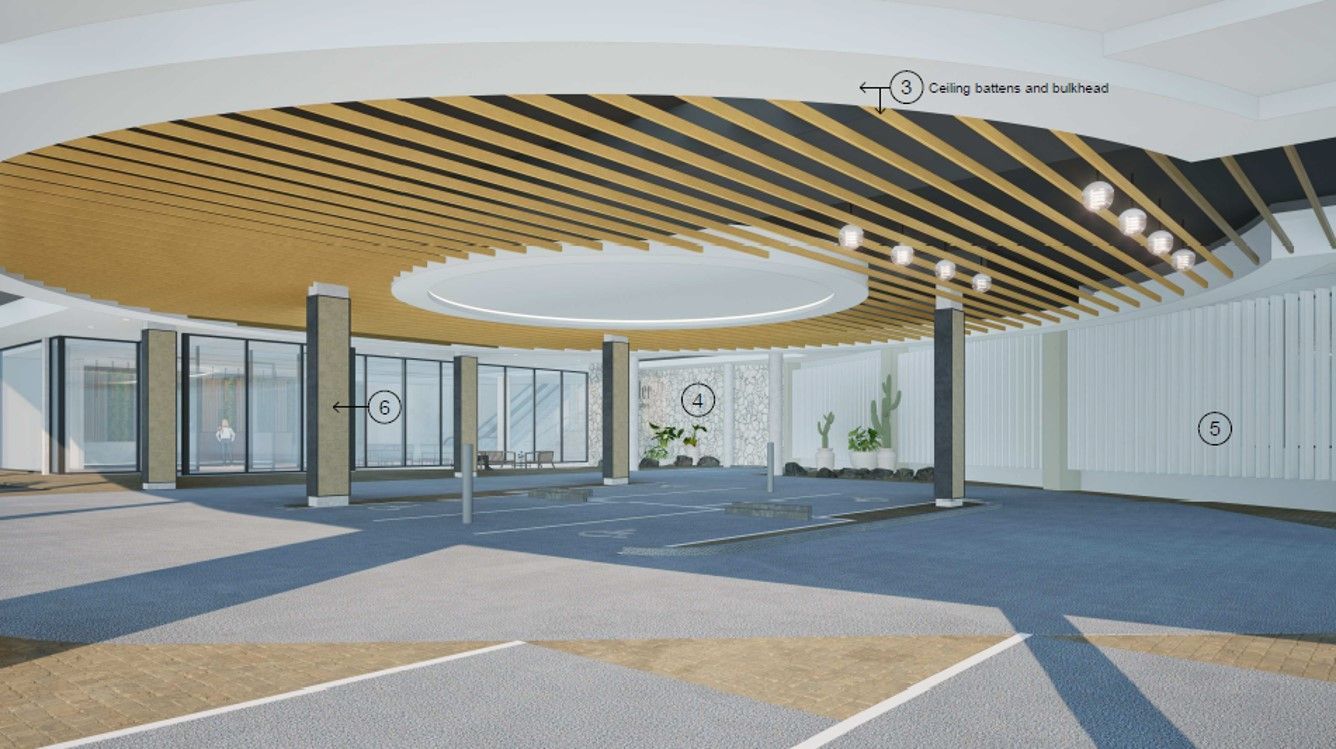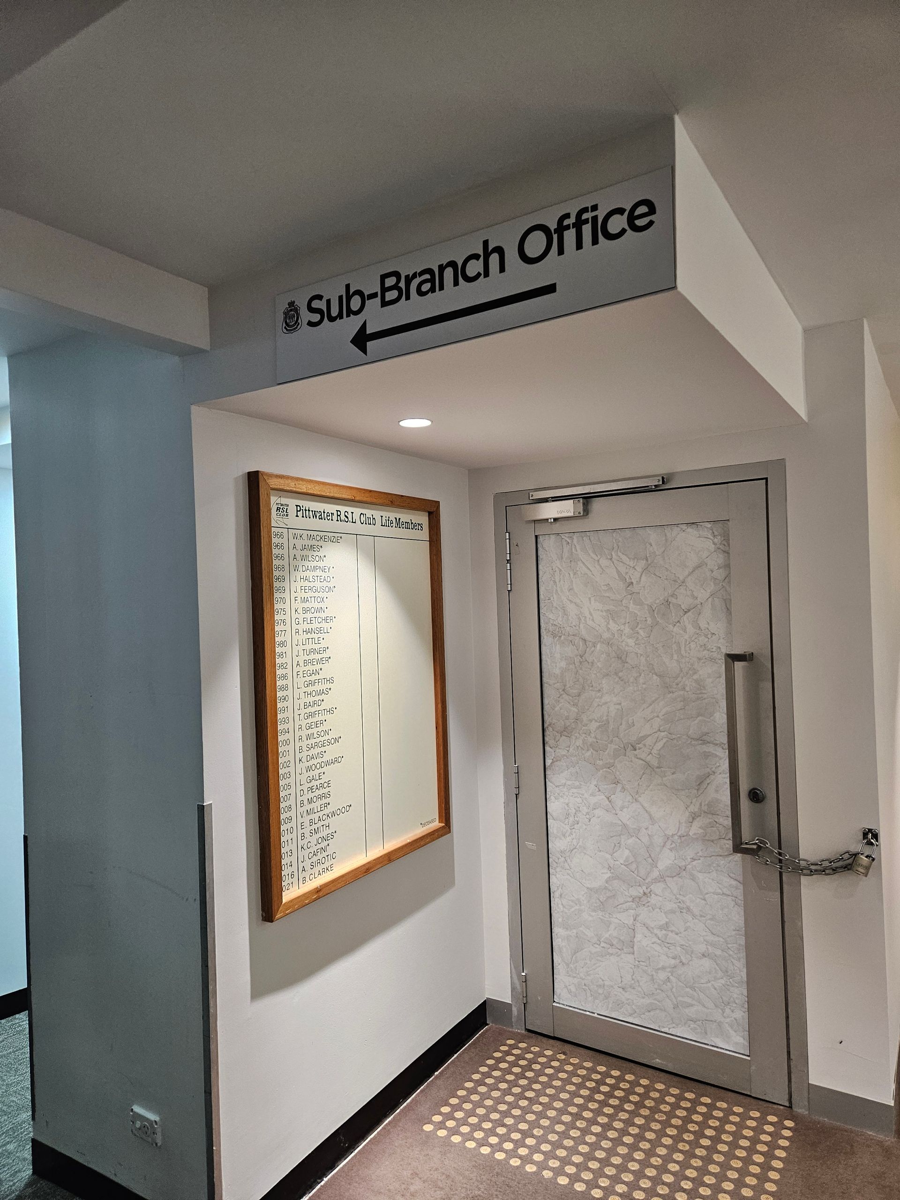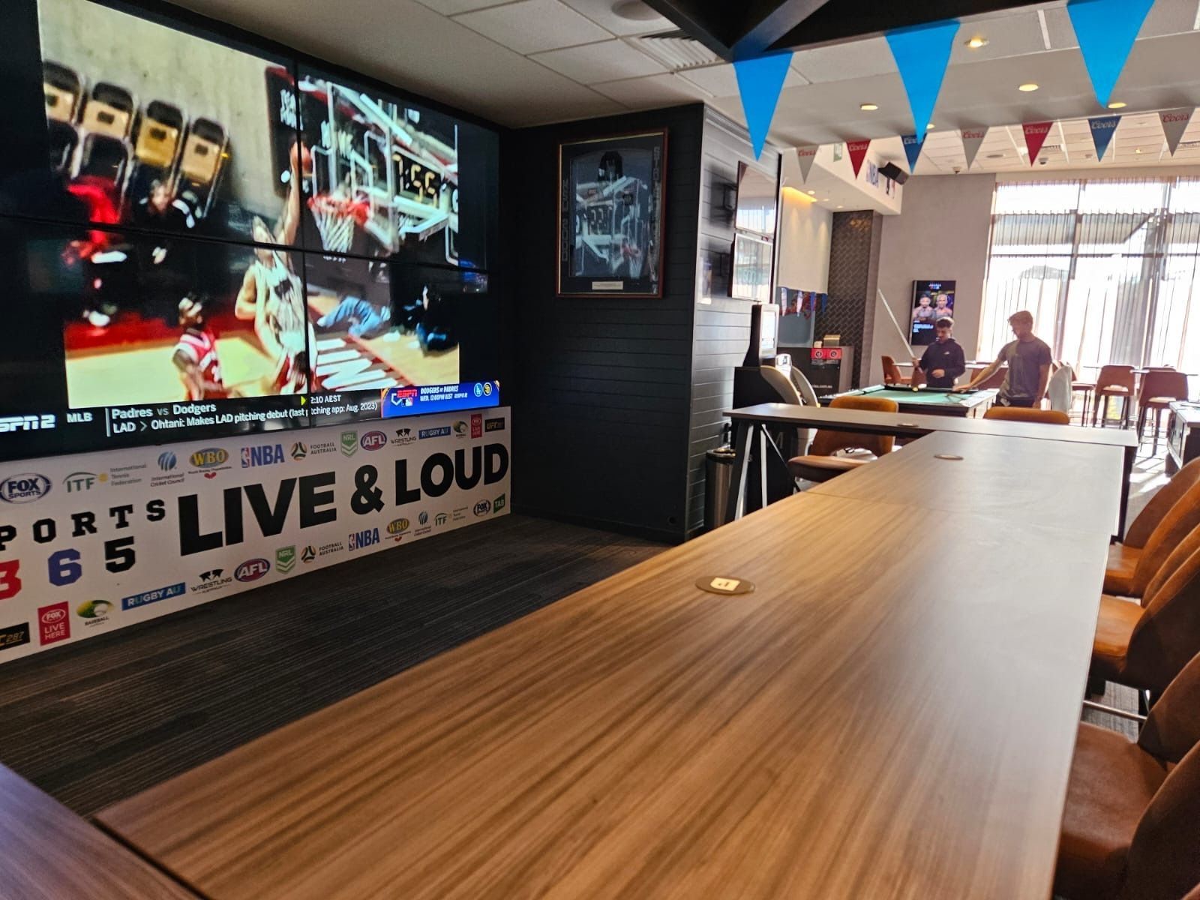News & Events
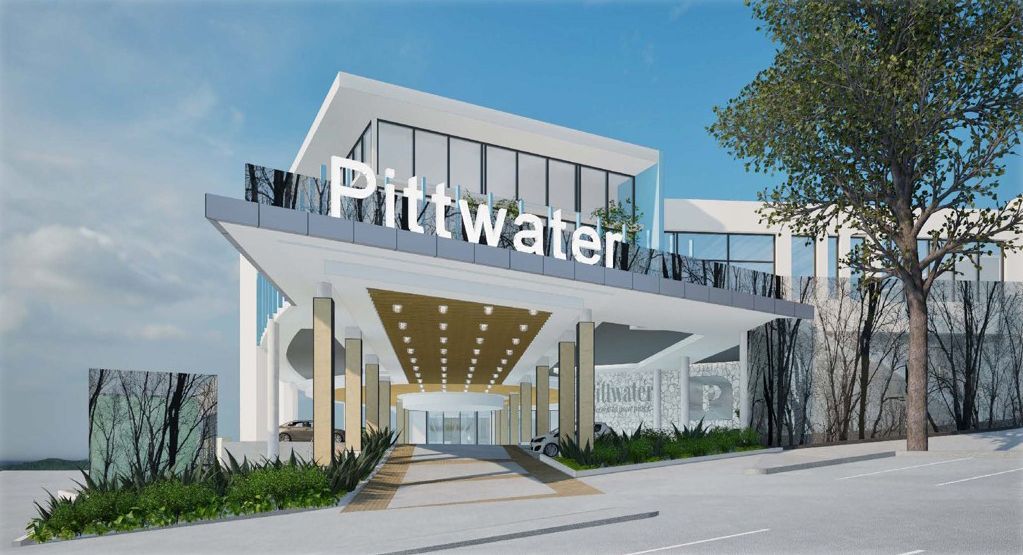
May 5, 2025
Stage 1 Redevelopment: Access & Circulation Upgrades The Stage 1 redevelopment of Pittwater RSL is focused on transforming access, entry circulation, and overall functionality to enhance member and guest experience. Key early works involve the creation of a temporary entry point, including the construction of a compliant ramp, landscaping, and protective hoarding. This enables the commencement of major structural additions such as the new terrace stairway and the procurement of a lift. The basement level will house a new VIP lobby, lift shaft, and escalator pit, complemented by updated traffic controls and a security boom gate. From the basement to Level 1, a new vertical transport system will be constructed, although it will not yet connect to the Upper Ground Floor. Structural penetrations, hoardings, and reinstatement of finishes will be carried out across multiple levels to accommodate these upgrades. External enhancements are also critical in this stage. A new diesel hydrant pump will resolve fire pressure deficiencies, while a redesigned entry awning, façade improvements, and branded signage will significantly uplift the visual identity of the club. New perforated screening will be introduced in line with design approvals, and escalator procurement is under consideration pending board approval. This phase lays the groundwork for Stage 2 enhancements, while already delivering significant community, accessibility, and social benefits.
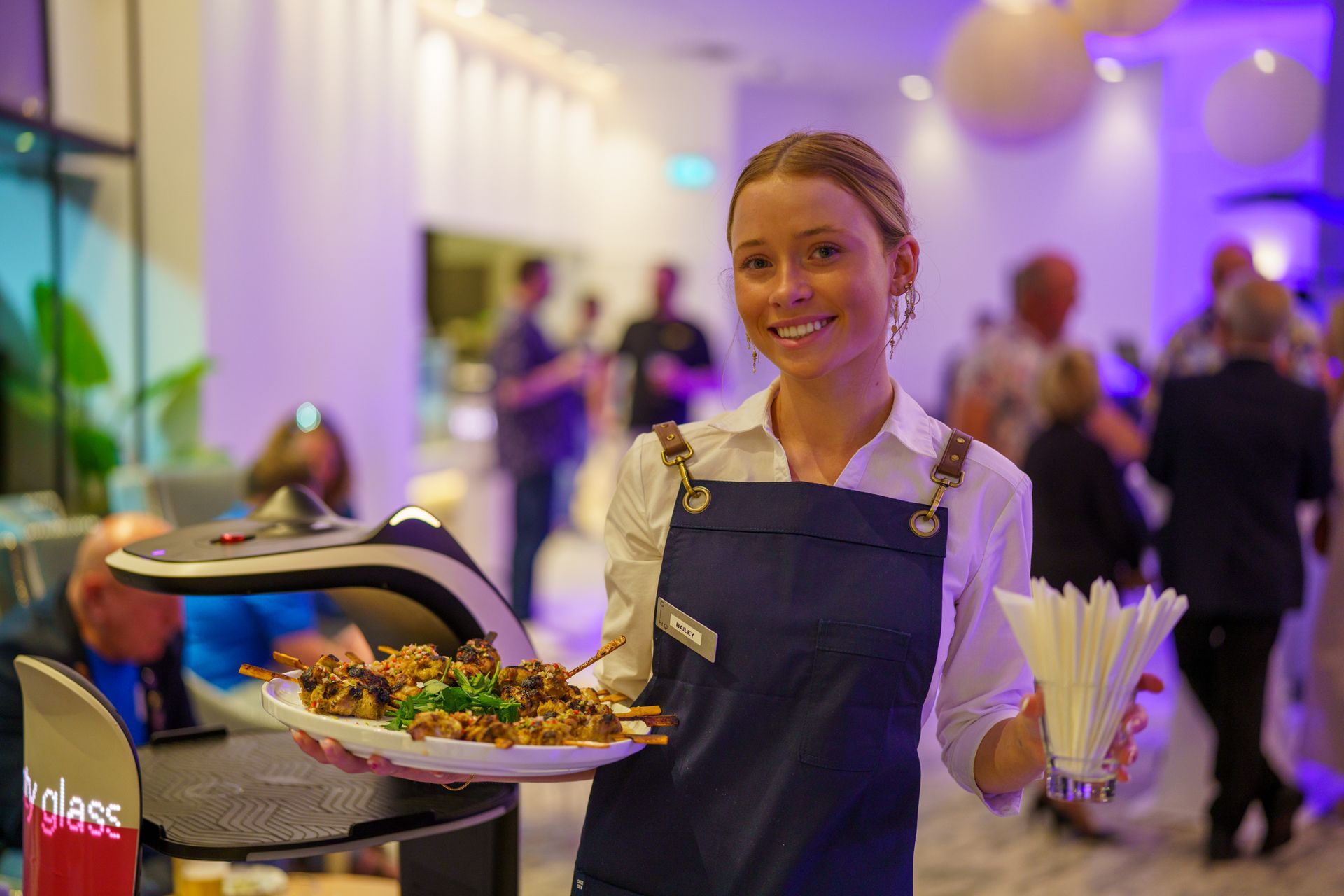
By Alice Williams
•
April 5, 2025
ROMAS: Pittwater’s New Premier Event Space The revitalisation of the former Bocado area is now complete! We are thrilled to introduce ROMAS, a dynamic, multi-purpose function venue within Pittwater RSL, ready to host your next memorable occasion. This 280sqm space has been completely transformed to create a cohesive, contemporary, and flexible environment, designed to serve both our members and external guests. ROMAS is now available for bookings for a wide range of events—from social celebrations and family gatherings to private parties and corporate functions—all managed through Events by Pittwater. The new design delivers on a vision to establish a high-utility, vibrant venue. Key features that enhance the space's versatility and appeal include: Modular Furniture System: Easily configured to accommodate theatre-style presentations, cocktail receptions, and formal dining setups. Modern Aesthetics: Completely new floor finishes, updated fascia cladding, and state-of-the-art feature lighting work together to create an elevated ambiance. ROMAS is a brand NEW space; it is a stunning venue ready to unlock the full potential of your event. Ready to book your event? Contact Events by Pittwater today to enquire about availability and packages for ROMAS .
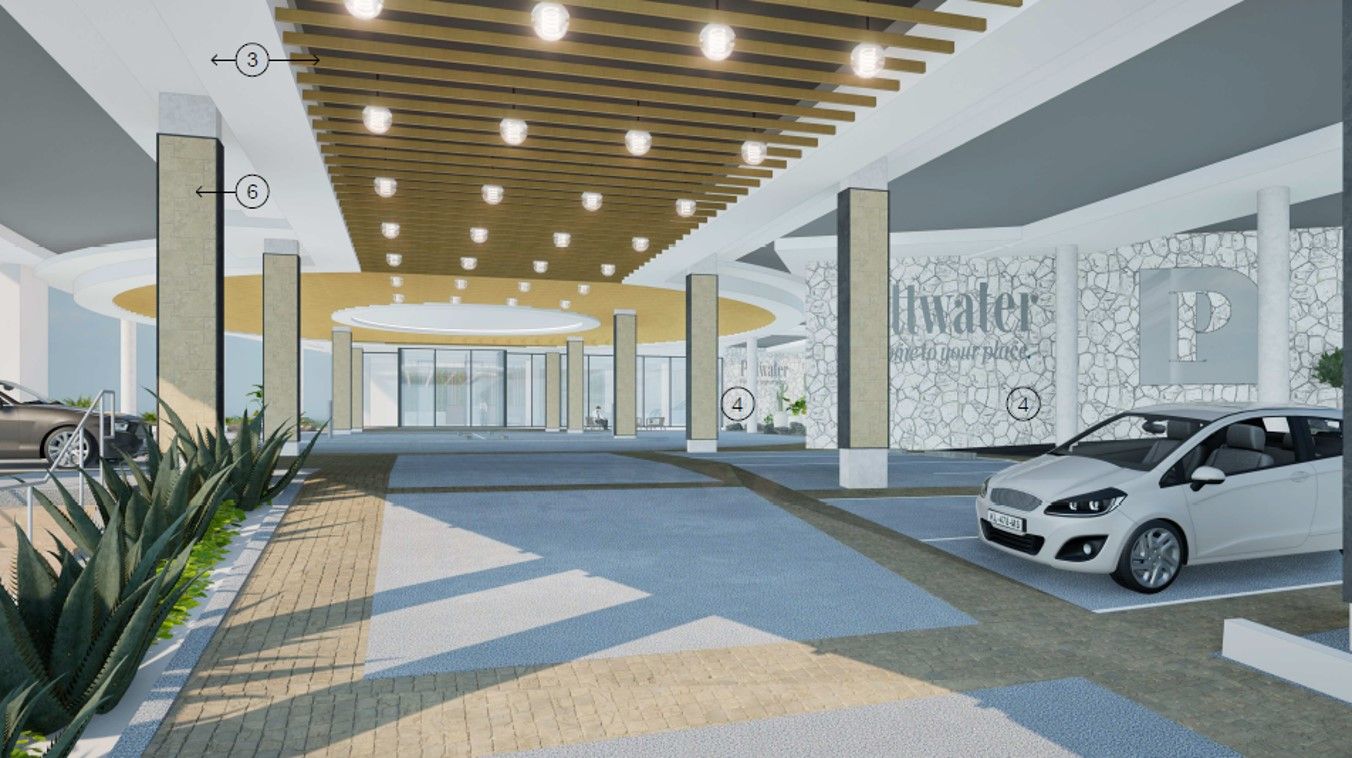
February 5, 2025
Something exciting is on the horizon for Pittwater… Early plans are progressing for a transformational upgrade to the Club’s entry and parking experience, reflecting our long-term commitment to convenience, accessibility, and elevated member benefits. While still subject to council approvals, this proposed enhancement represents one of the most significant changes ever undertaken at Pittwater. Stage 2 & 3 further encompasses the repositioning of the club’s main entry and internal upgrades. A new foyer structure will be constructed, with circulation and stair connections reconfigured. The existing reception area will be removed to make way for a new museum layout, and internal finishes will be applied across ground and upper levels. Additionally, escalators will be installed on Level 1 to future-proof circulation in line with the club’s long-term master plan. Finally, the under croft area will be revitalised to improve parking, circulation, and aesthetics. This includes excavation, a new ceiling system with specialist lighting, column cladding, and refreshed landscaping. These works collectively aim to modernise the member journey, ensuring improved accessibility and a seamless club entry experience. We’ll be sharing more details as this vision unfolds.. stay tuned for updates on this exciting evolution at Pittwater.
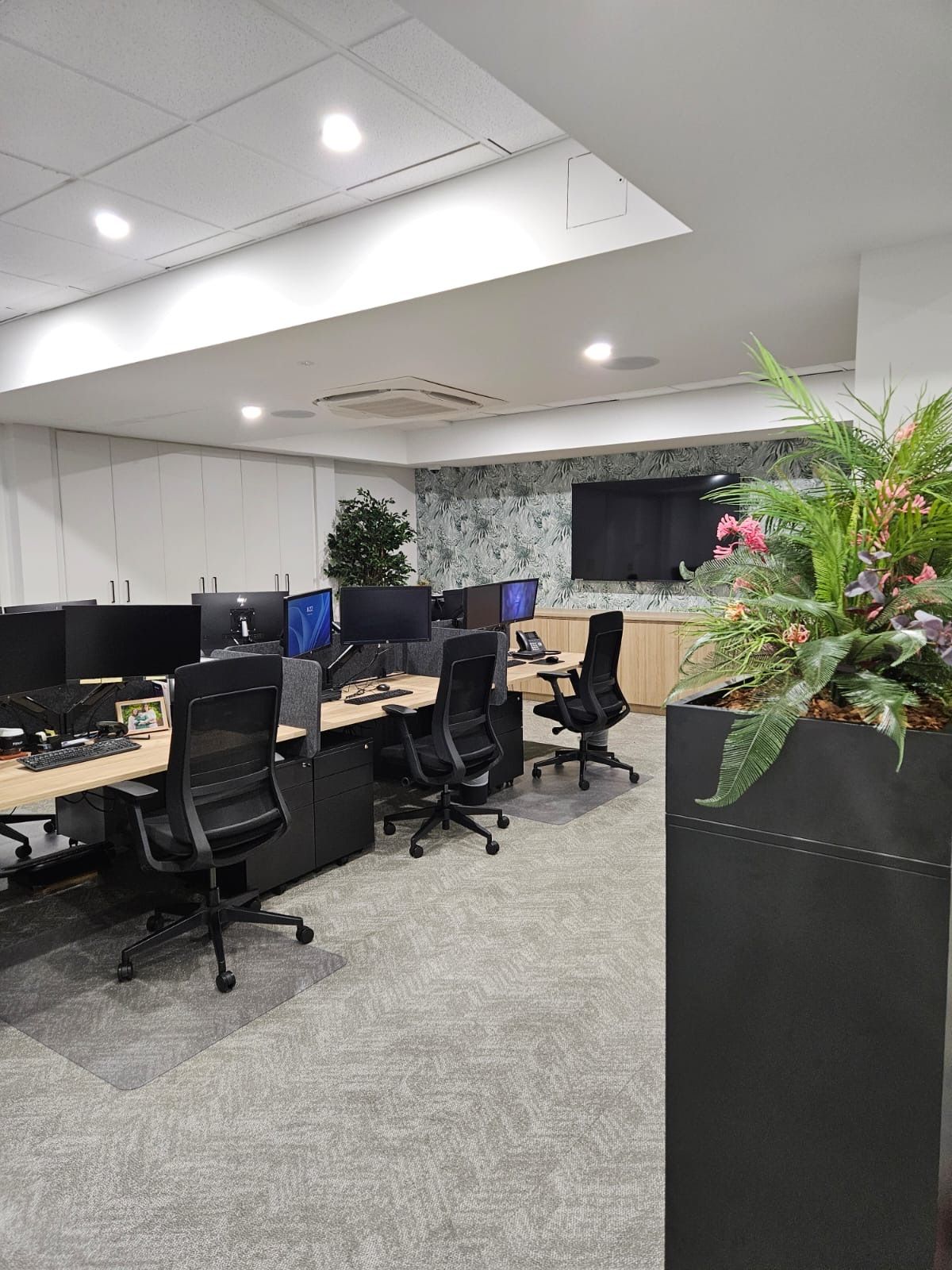
November 5, 2024
In a major milestone for the Club, the transformation of the former Skillzone/Funland area has been completed, with the space now home to the administration offices, the Mainsail Function Room, and a dedicated staff room. Over $380,000 was invested in the transformation of this area, delivering a comprehensive redevelopment that addressed both structural and operational needs while enhancing the overall Club environment. Completed in 2024, the redevelopment addressed long-standing issues with the former administration area, which was split into two outdated sections. The upgrade has unified all administrative functions from the CEO down into one modern, welcoming workspace. The new open-plan design fosters collaboration in a calm and professional setting. A highlight of the upgrade is the new Mainsail meeting room, named in tribute to the original Mainsail Function Room that once occupied this space before the Skillzone era. This dedicated meeting area offers a versatile, private space for discussions, planning, and functions. A purpose-built staff room was also introduced, providing a relaxing retreat for staff to gather, hold training sessions, and unwind separate from the more public Club spaces. With administration moving to the newly renovated section, the Club was proud to welcome the Sub-Branch back into the main building. Previously operating from a demountable in the car park, they now occupy a refurbished/rebuilt section of the old administration area restoring their presence within the heart of the Club. The relocation of administration has also freed up space to begin work on new Pickleball Courts, continuing the Club’s commitment to expanding recreational offerings. Meanwhile, Funland hasn’t been forgotten it has found a new home in the foyer area across from Guest Services, ensuring families continue to enjoy a vibrant, fun-filled experience. See the Mainsail Function Room space transformed by moving the slider in the Before & After below:
Stay tuned as we keep you informed on everything that’s in progress, newly completed, in the spotlight, and just over the horizon..
In Progress

May 5, 2025
Stage 1 Redevelopment: Access & Circulation Upgrades The Stage 1 redevelopment of Pittwater RSL is focused on transforming access, entry circulation, and overall functionality to enhance member and guest experience. Key early works involve the creation of a temporary entry point, including the construction of a compliant ramp, landscaping, and protective hoarding. This enables the commencement of major structural additions such as the new terrace stairway and the procurement of a lift. The basement level will house a new VIP lobby, lift shaft, and escalator pit, complemented by updated traffic controls and a security boom gate. From the basement to Level 1, a new vertical transport system will be constructed, although it will not yet connect to the Upper Ground Floor. Structural penetrations, hoardings, and reinstatement of finishes will be carried out across multiple levels to accommodate these upgrades. External enhancements are also critical in this stage. A new diesel hydrant pump will resolve fire pressure deficiencies, while a redesigned entry awning, façade improvements, and branded signage will significantly uplift the visual identity of the club. New perforated screening will be introduced in line with design approvals, and escalator procurement is under consideration pending board approval. This phase lays the groundwork for Stage 2 enhancements, while already delivering significant community, accessibility, and social benefits.
On the Horizon

February 5, 2025
Something exciting is on the horizon for Pittwater… Early plans are progressing for a transformational upgrade to the Club’s entry and parking experience, reflecting our long-term commitment to convenience, accessibility, and elevated member benefits. While still subject to council approvals, this proposed enhancement represents one of the most significant changes ever undertaken at Pittwater. Stage 2 & 3 further encompasses the repositioning of the club’s main entry and internal upgrades. A new foyer structure will be constructed, with circulation and stair connections reconfigured. The existing reception area will be removed to make way for a new museum layout, and internal finishes will be applied across ground and upper levels. Additionally, escalators will be installed on Level 1 to future-proof circulation in line with the club’s long-term master plan. Finally, the under croft area will be revitalised to improve parking, circulation, and aesthetics. This includes excavation, a new ceiling system with specialist lighting, column cladding, and refreshed landscaping. These works collectively aim to modernise the member journey, ensuring improved accessibility and a seamless club entry experience. We’ll be sharing more details as this vision unfolds.. stay tuned for updates on this exciting evolution at Pittwater.
Further details on updates mentioned in the media are coming soon - official announcements and information will be provided as it becomes available.
Completed

By Alice Williams
•
April 5, 2025
ROMAS: Pittwater’s New Premier Event Space The revitalisation of the former Bocado area is now complete! We are thrilled to introduce ROMAS, a dynamic, multi-purpose function venue within Pittwater RSL, ready to host your next memorable occasion. This 280sqm space has been completely transformed to create a cohesive, contemporary, and flexible environment, designed to serve both our members and external guests. ROMAS is now available for bookings for a wide range of events—from social celebrations and family gatherings to private parties and corporate functions—all managed through Events by Pittwater. The new design delivers on a vision to establish a high-utility, vibrant venue. Key features that enhance the space's versatility and appeal include: Modular Furniture System: Easily configured to accommodate theatre-style presentations, cocktail receptions, and formal dining setups. Modern Aesthetics: Completely new floor finishes, updated fascia cladding, and state-of-the-art feature lighting work together to create an elevated ambiance. ROMAS is a brand NEW space; it is a stunning venue ready to unlock the full potential of your event. Ready to book your event? Contact Events by Pittwater today to enquire about availability and packages for ROMAS .

November 5, 2024
In a major milestone for the Club, the transformation of the former Skillzone/Funland area has been completed, with the space now home to the administration offices, the Mainsail Function Room, and a dedicated staff room. Over $380,000 was invested in the transformation of this area, delivering a comprehensive redevelopment that addressed both structural and operational needs while enhancing the overall Club environment. Completed in 2024, the redevelopment addressed long-standing issues with the former administration area, which was split into two outdated sections. The upgrade has unified all administrative functions from the CEO down into one modern, welcoming workspace. The new open-plan design fosters collaboration in a calm and professional setting. A highlight of the upgrade is the new Mainsail meeting room, named in tribute to the original Mainsail Function Room that once occupied this space before the Skillzone era. This dedicated meeting area offers a versatile, private space for discussions, planning, and functions. A purpose-built staff room was also introduced, providing a relaxing retreat for staff to gather, hold training sessions, and unwind separate from the more public Club spaces. With administration moving to the newly renovated section, the Club was proud to welcome the Sub-Branch back into the main building. Previously operating from a demountable in the car park, they now occupy a refurbished/rebuilt section of the old administration area restoring their presence within the heart of the Club. The relocation of administration has also freed up space to begin work on new Pickleball Courts, continuing the Club’s commitment to expanding recreational offerings. Meanwhile, Funland hasn’t been forgotten it has found a new home in the foyer area across from Guest Services, ensuring families continue to enjoy a vibrant, fun-filled experience. See the Mainsail Function Room space transformed by moving the slider in the Before & After below:
Media Releases
Stay informed
To stay updated, join our newsletter and receive exclusive content, timely news, and valuable insights directly in your inbox.

