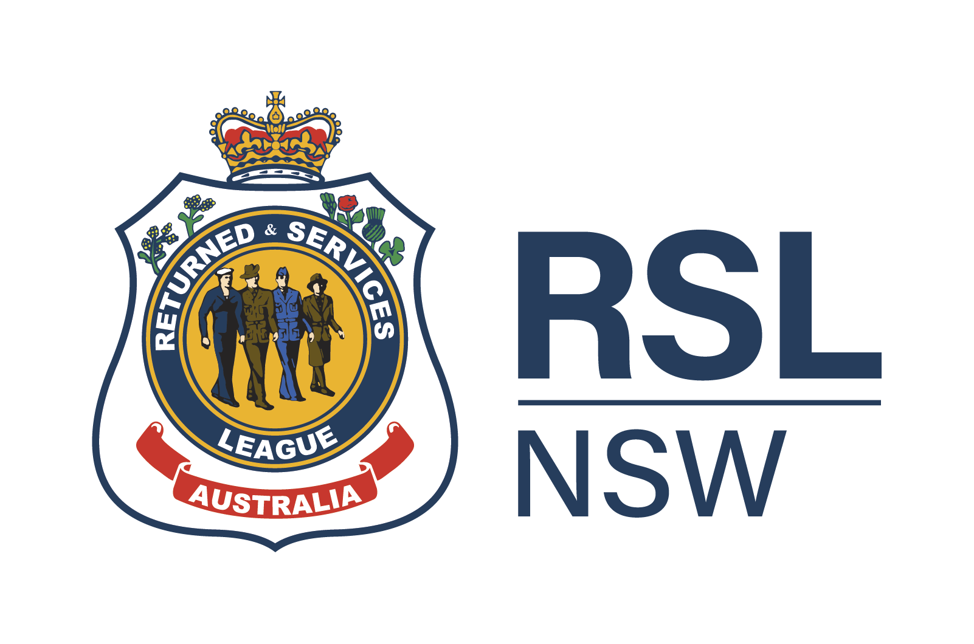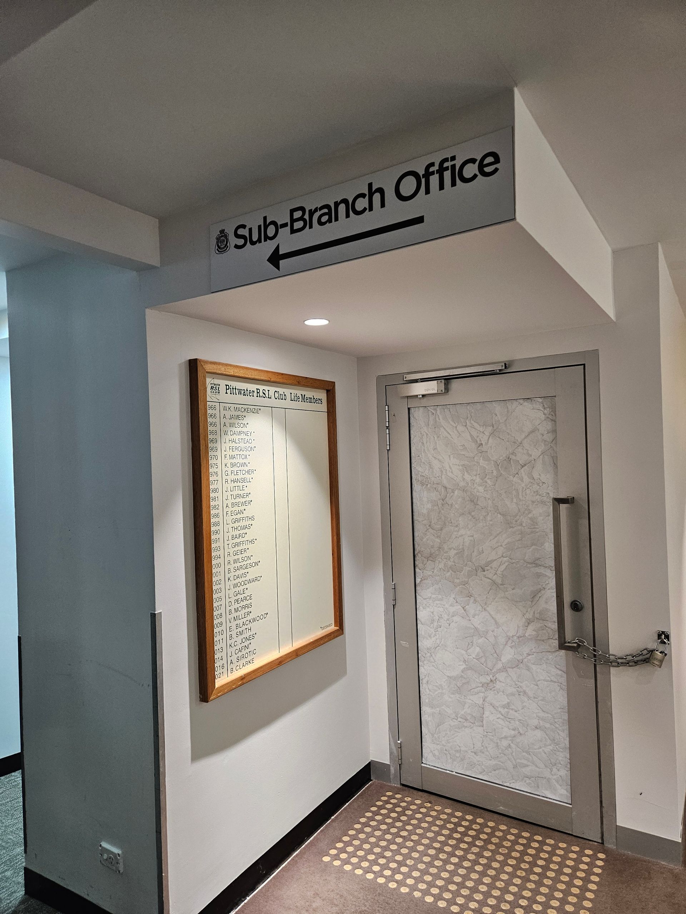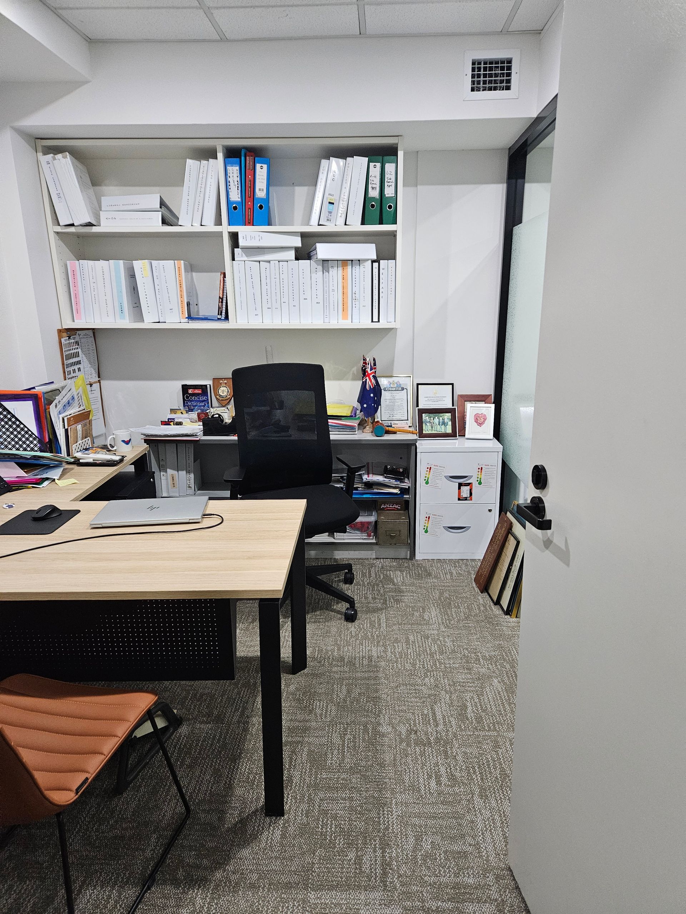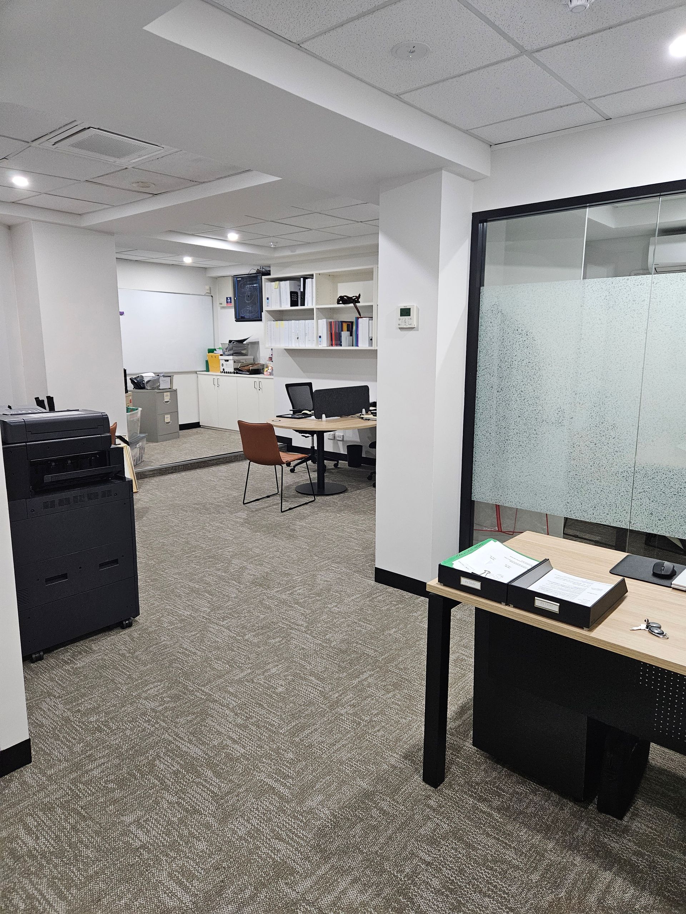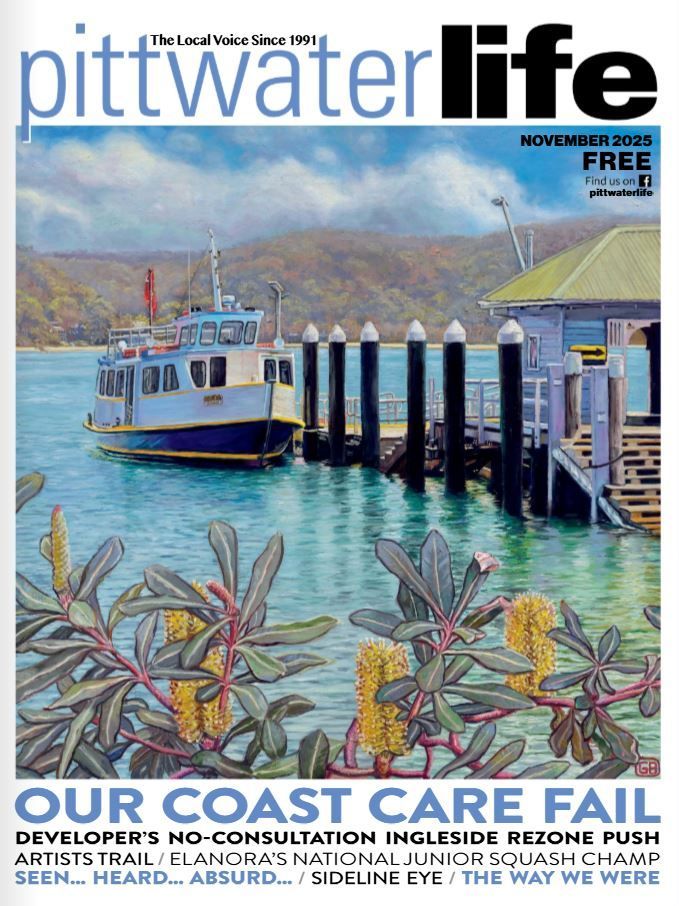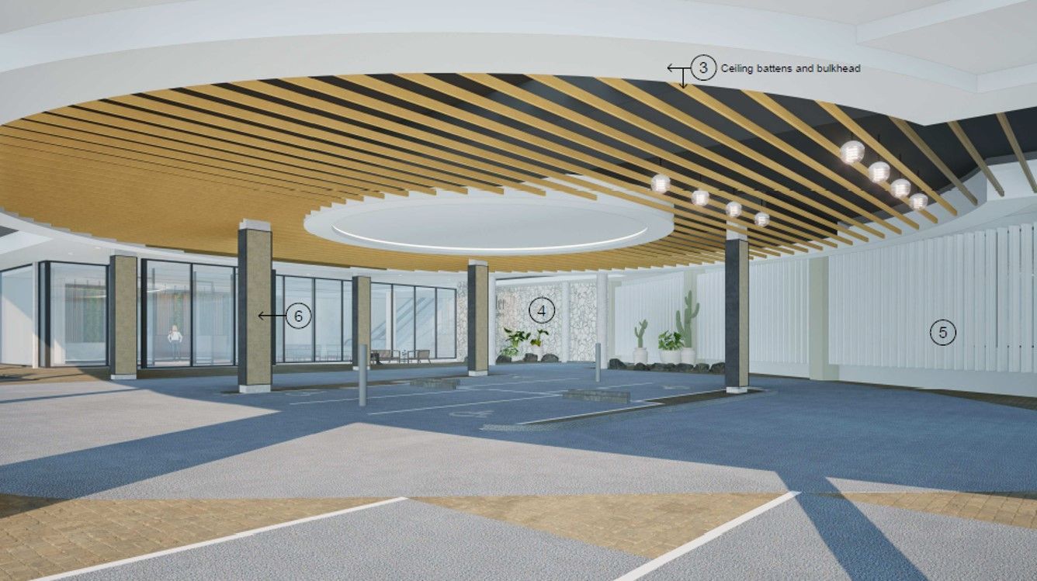Sub-Branch Office
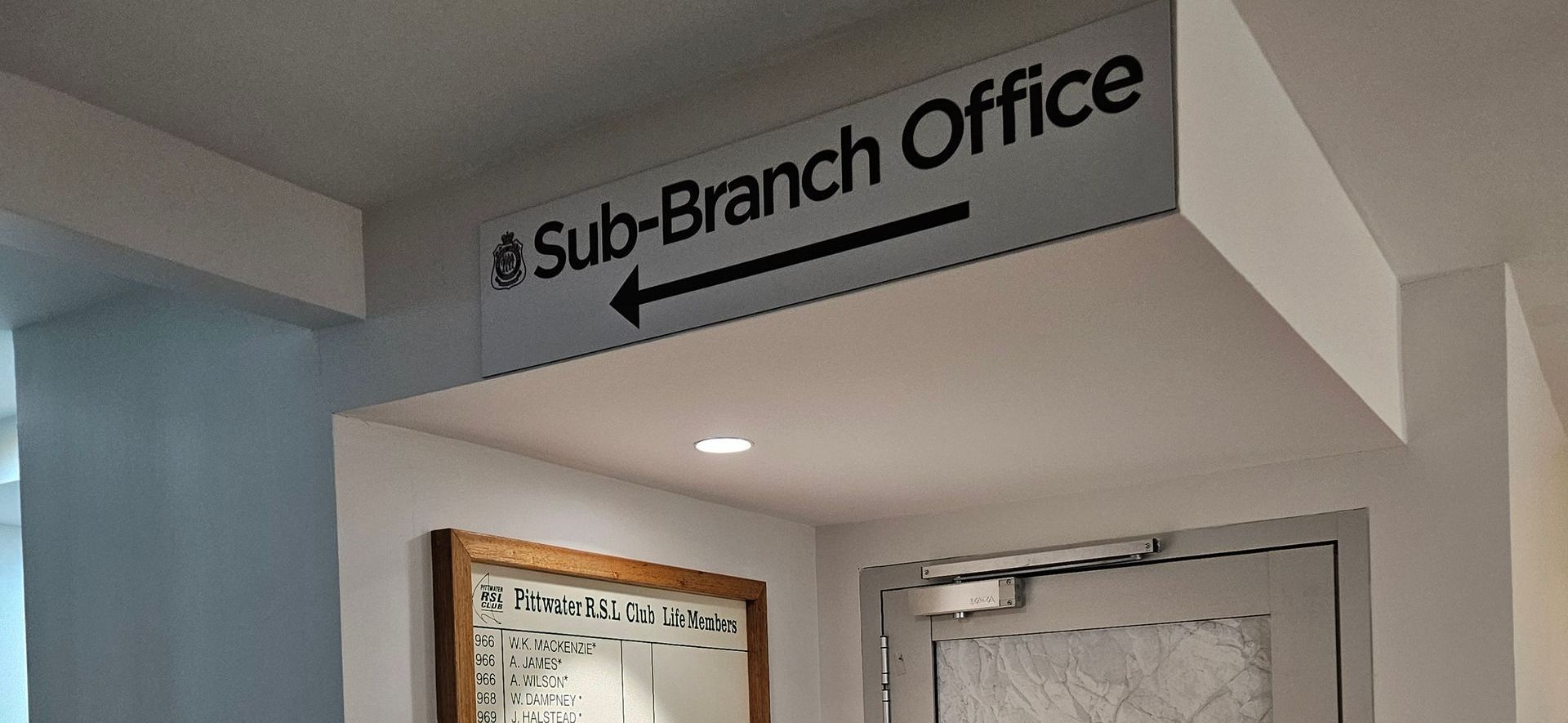
Welcome Home: Sub-Branch Returns to the Heart of the Club
^ Recent photos of the new Sub-Branch office.
After several years operating from a demountable in the car park, the Sub-Branch team has officially returned to a dedicated space within the Club’s main building a move that marks both a symbolic and practical reconnection.
The new office is located in the area formerly occupied by the administration team and has been thoughtfully refurbished to support the important work of the Sub-Branch. Having only recently moved in over the past month, the team is still settling into the space and making it their own.
In excess of $170,000, including significant I.T. upgrades was invested in the Sub-Branch relocation, reflecting the Club’s commitment to creating a well-equipped, professional environment that supports the Sub-Branch’s vital role.
We’re delighted to welcome the Sub-Branch back within the Club’s fold a return that reinforces our shared commitment to community, service, and support.
