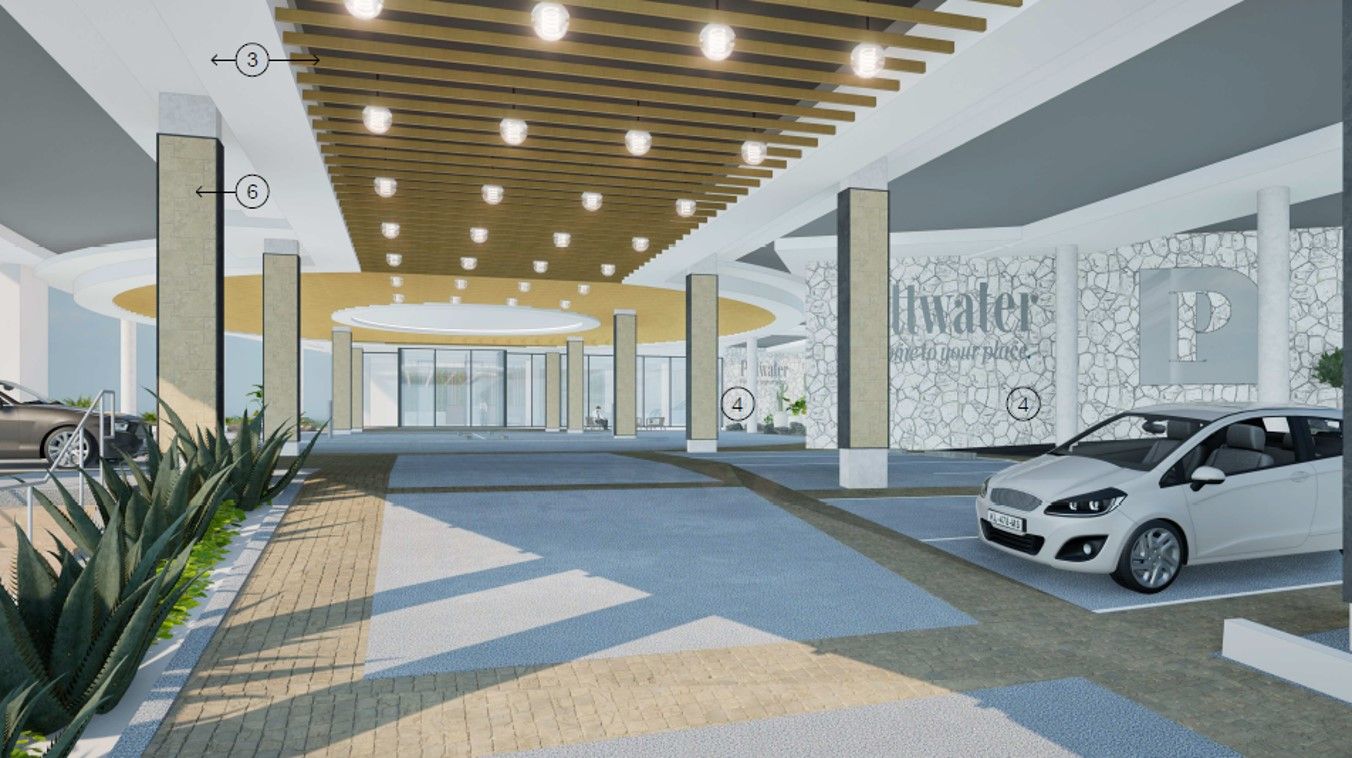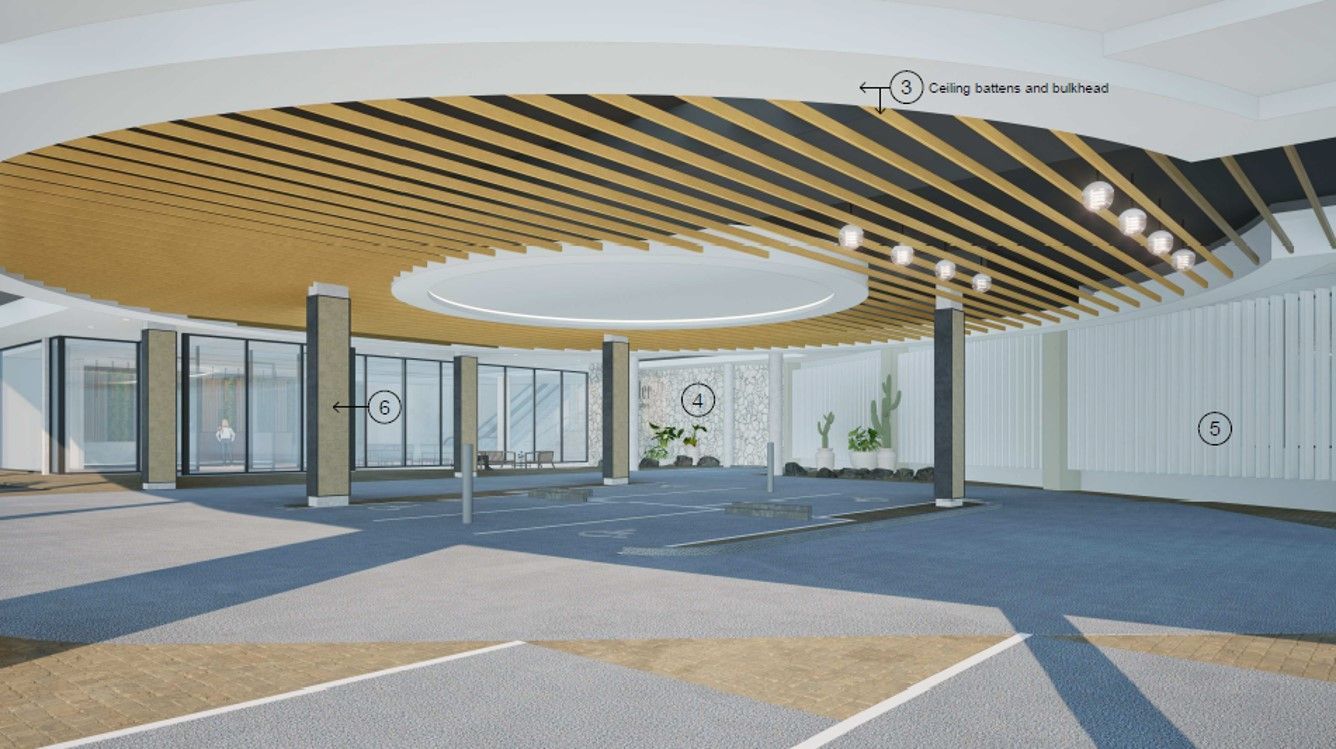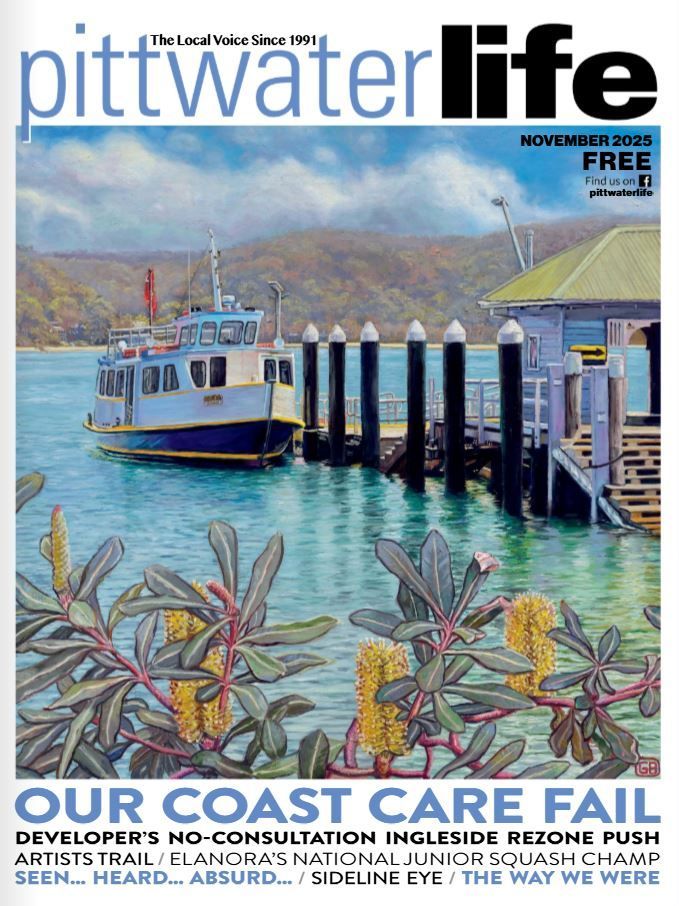Stage 2 & 3 - Redevelopment: Entry Foyer & Carpark

Something exciting is on the horizon for Pittwater…
Early plans are progressing for a transformational upgrade to the Club’s entry and parking experience, reflecting our long-term commitment to convenience, accessibility, and elevated member benefits.
While still subject to council approvals, this proposed enhancement represents one of the most significant changes ever undertaken at Pittwater.
Stage 2 & 3 further encompasses the repositioning of the club’s main entry and internal upgrades. A new foyer structure will be constructed, with circulation and stair connections reconfigured. The existing reception area will be removed to make way for a new museum layout, and internal finishes will be applied across ground and upper levels. Additionally, escalators will be installed on Level 1 to future-proof circulation in line with the club’s long-term master plan.
Finally, the under croft area will be revitalised to improve parking, circulation, and aesthetics. This includes excavation, a new ceiling system with specialist lighting, column cladding, and refreshed landscaping. These works collectively aim to modernise the member journey, ensuring improved accessibility and a seamless club entry experience.
We’ll be sharing more details as this vision unfolds.. stay tuned for updates on this exciting evolution at Pittwater.
FOYER OVERVIEW VIDEO WALK THROUGH:
EXTERNAL OVERVIEW OF THE CLUB VIDEO WALK THROUGH:


