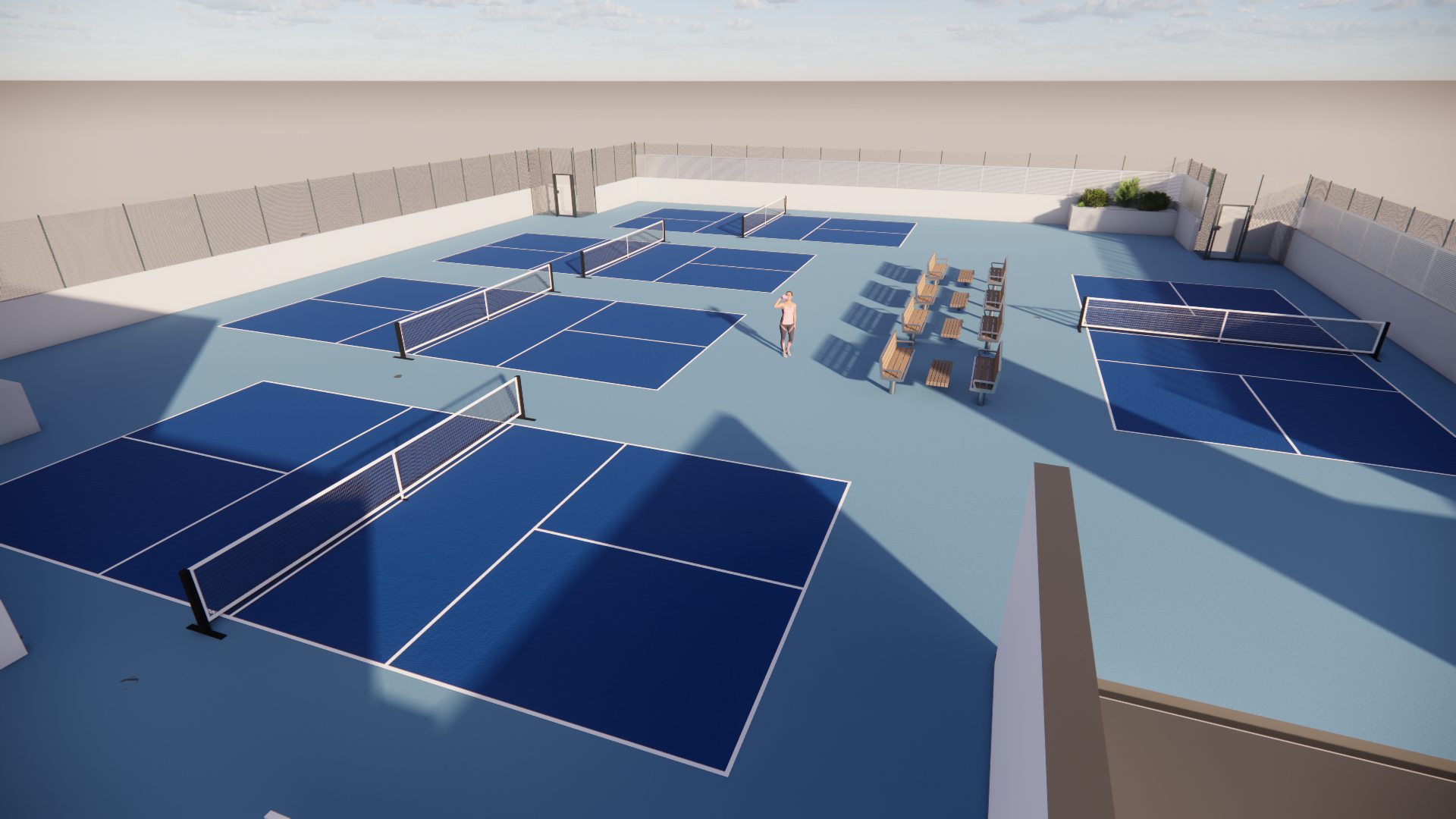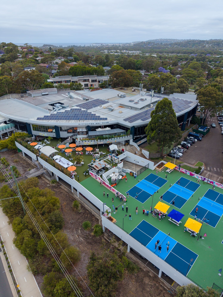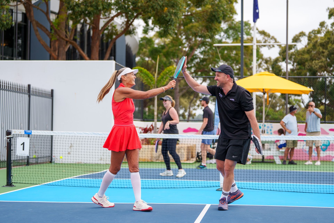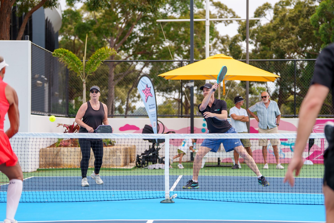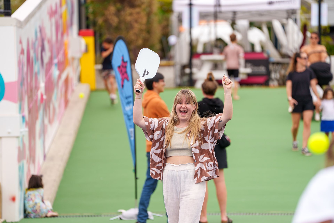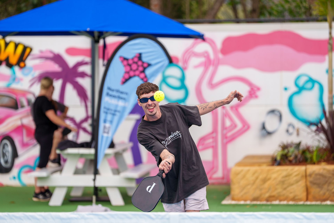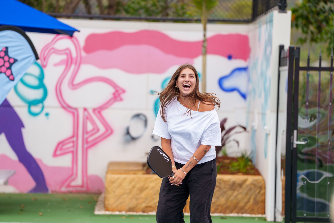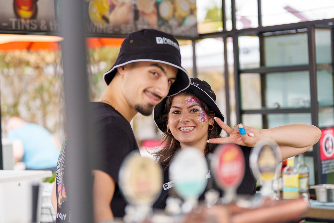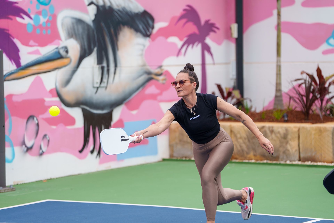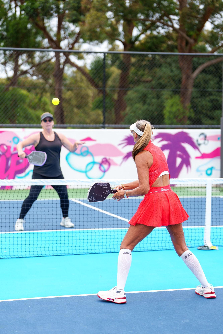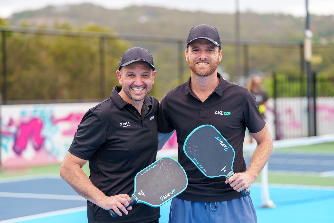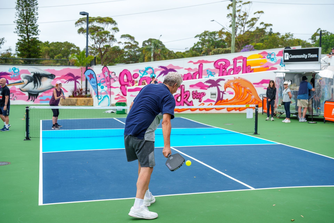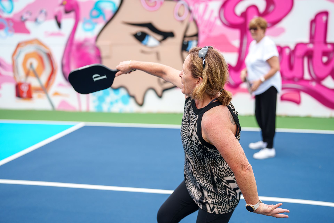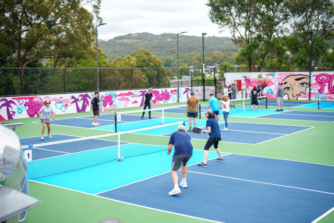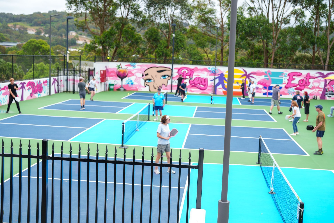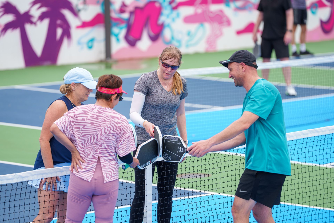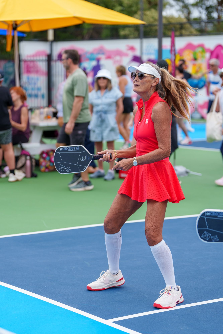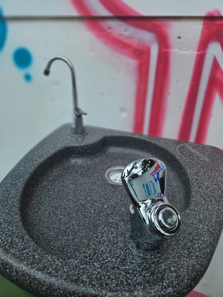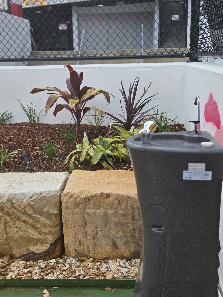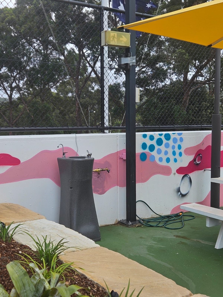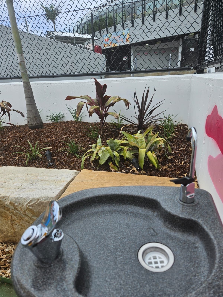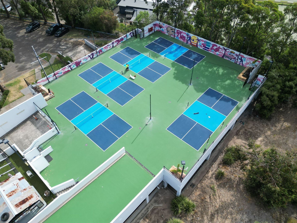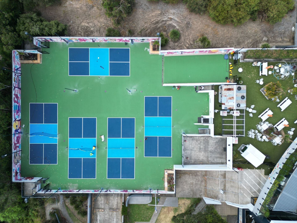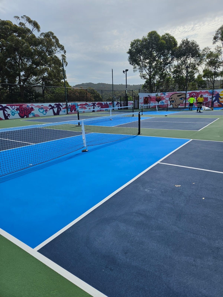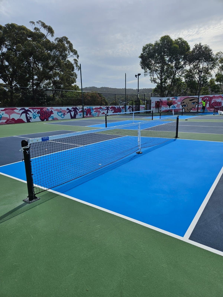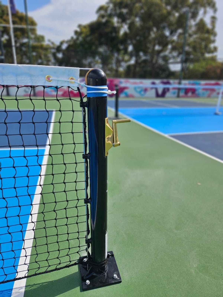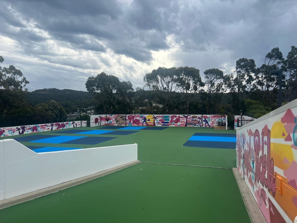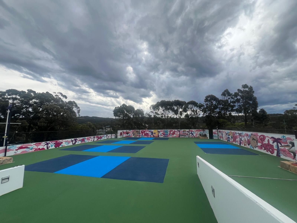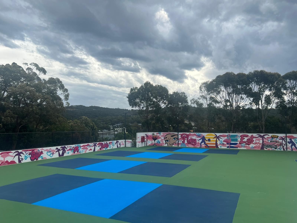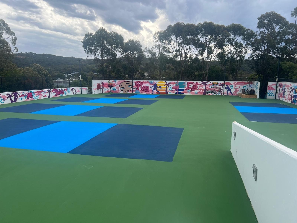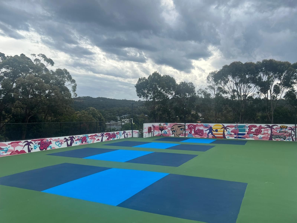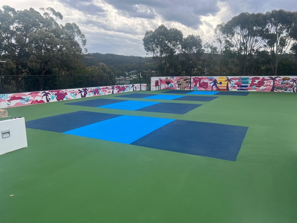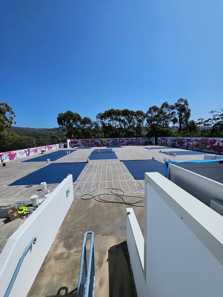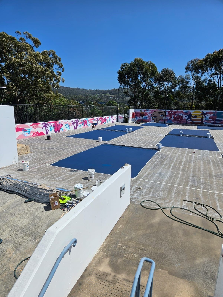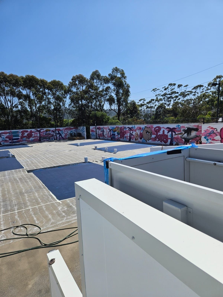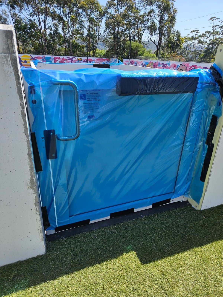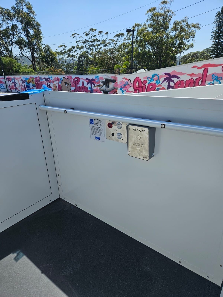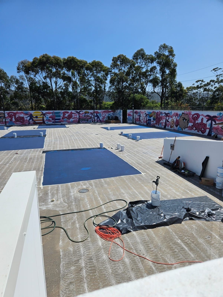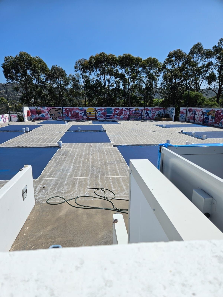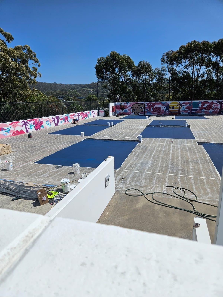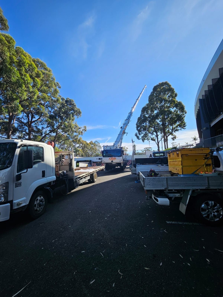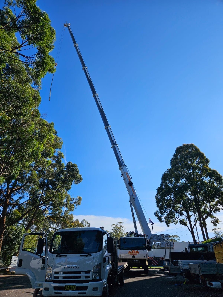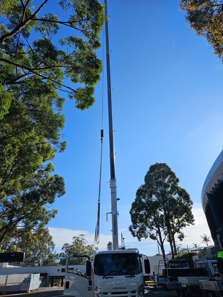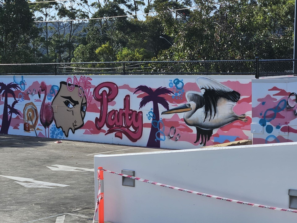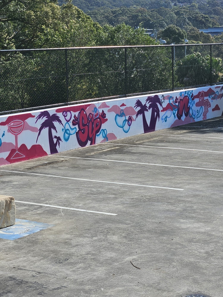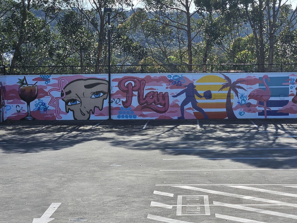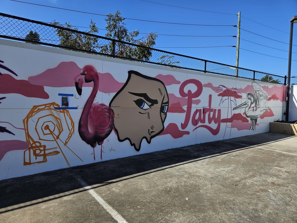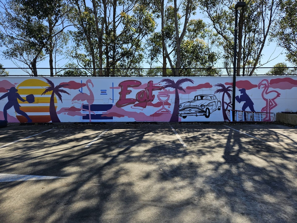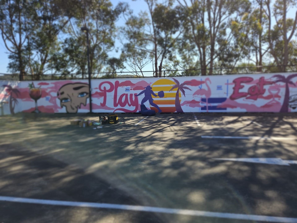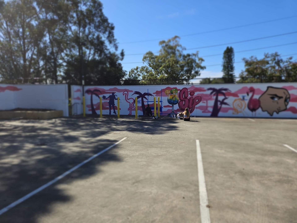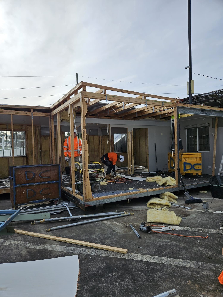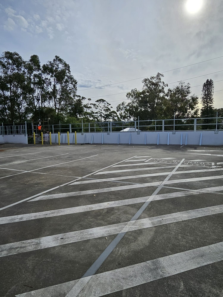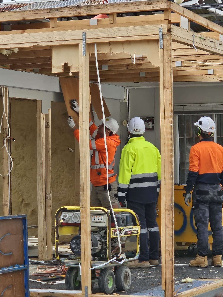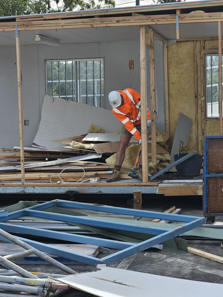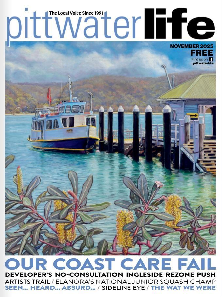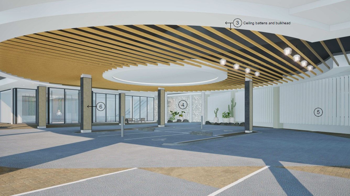Pickleball Courts
March 5, 2025
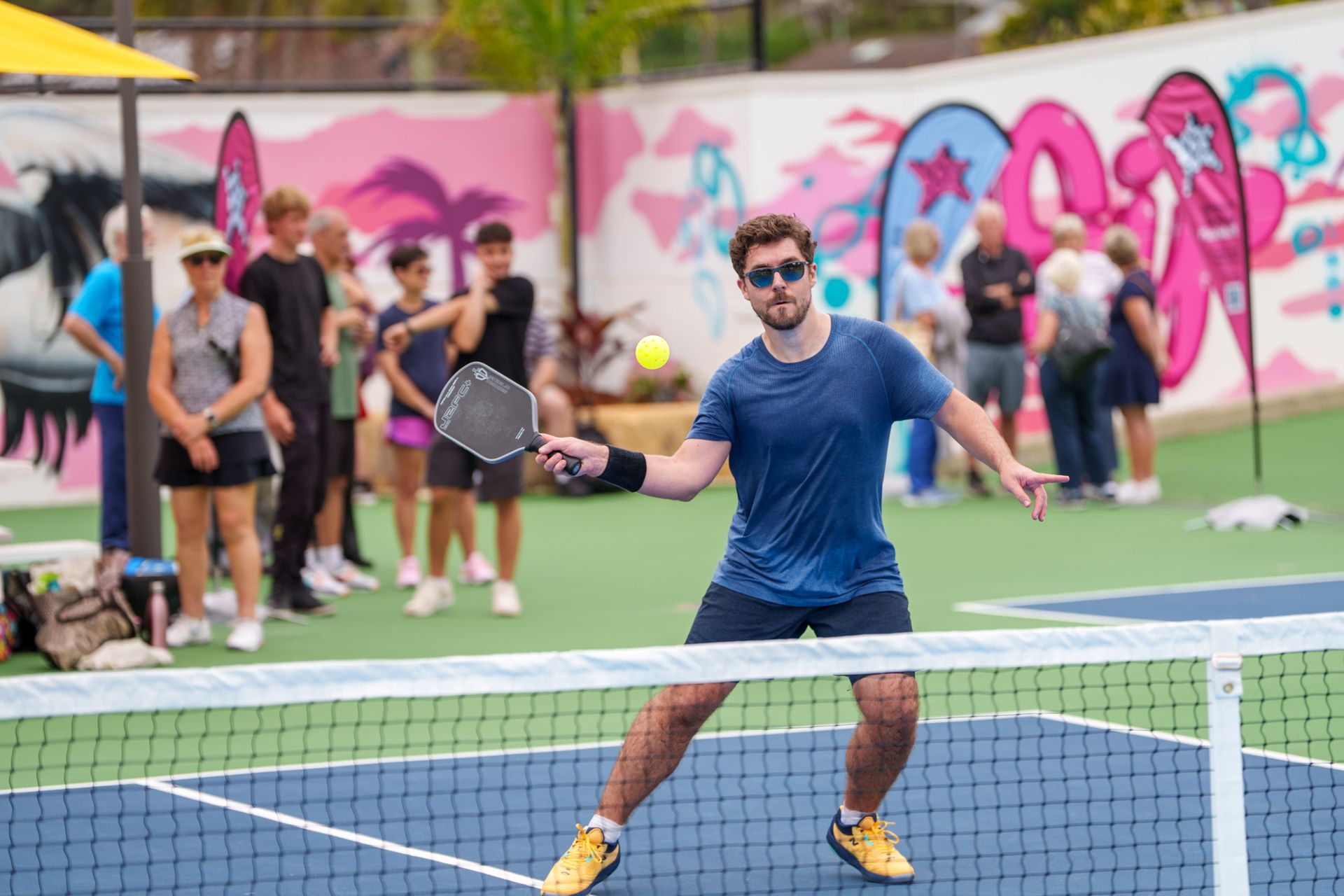
The Northern Beaches' Most Social Pickleball Experience NOW OPEN!
Pittwater is proud to bring an exciting new addition to our community. Our pickleball courts offer the perfect blend of sport, socialising, and the quality service you expect from us.
We have built brand new, state-of-the-art pickleball courts that will change the way you think about this fast-growing sport. Pickleball by Pittwater courts are the only purpose-built courts in the area.
Proudly supported by one of the Clubs great sponsors Northern Beaches Pickle Ball Association.
Below are a series of photos offering a snapshot of the development at the Pickleball works area.
UPDATE
December 16th, 2025
- 2 new water bubblers installed on the Pickleball courts. For both bottles and drinking. Keeping our customers hydrated!
PROGRESS UPDATE
October 22nd, 2025
- Pickleball courts from above.
PROGRESS UPDATE
October 21st, 2025
- Pickleball courts with nets.
PROGRESS UPDATE
October 2nd, 2025
- Pickleball courts coming along with the surface area starting to take shape.
PROGRESS UPDATE
September 30th, 2025
- Pickleball courts being painted and the accessibility lift in situ.
PROGRESS UPDATE
September 26th, 2025
- Crane lifting the accessibility lift into position.
PROGRESS UPDATE
September 9th, 2025
- Artwork (by local artist Harley Stevenson) around the walls has been completed.
- Work recommences this week to level out the floor and prepare for the lift installation.
PROGRESS UPDATE
September 3rd, 2025
- Pickleball walls by local artist
Harley Stevenson @drooling_designs
The court walls are Miami themed using spray paint and exterior paints
8 days work to complete
PROGRESS UPDATE
- Installation of fencing and netting along the wall perimeter.
- Walls painted, as well as the marking out of the accessibility lift.
WORKS COMMENCED
- Erecting the scaffolding and the steel for the acoustic wall.
- Demolition of old Sub-Branch office.
