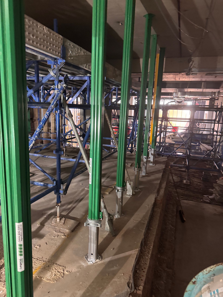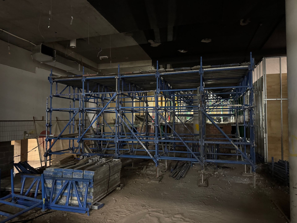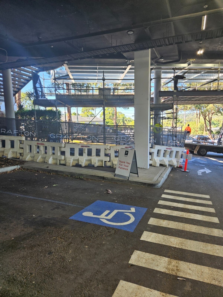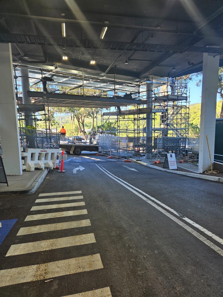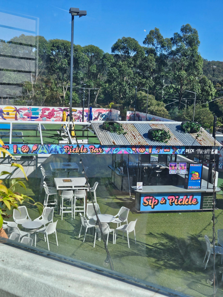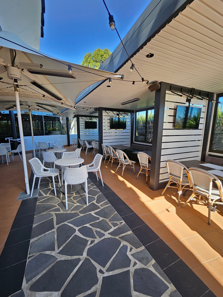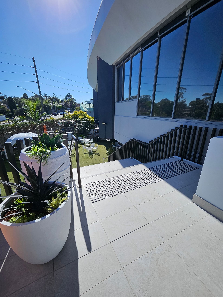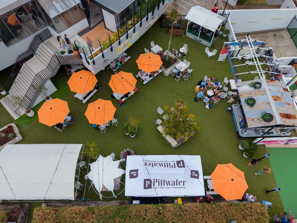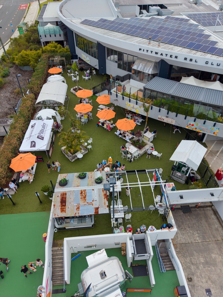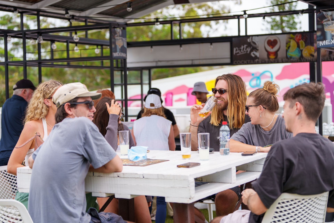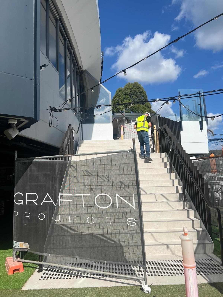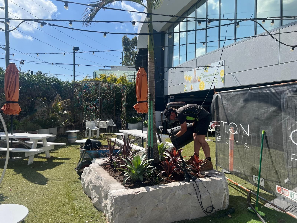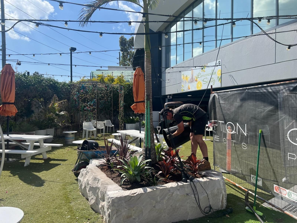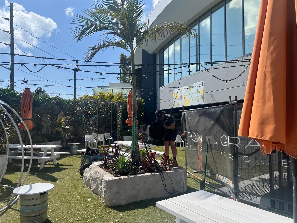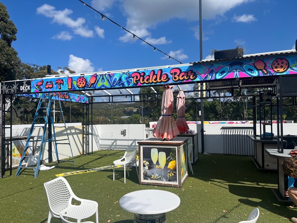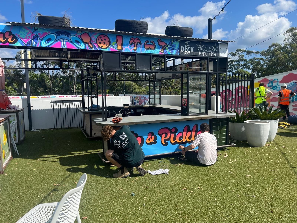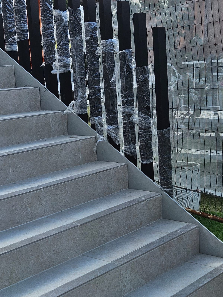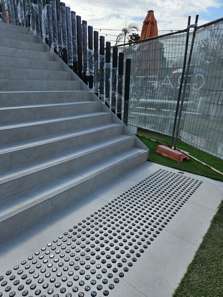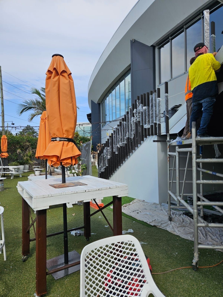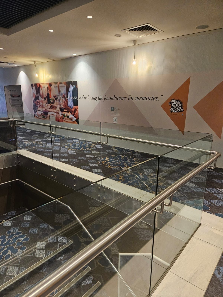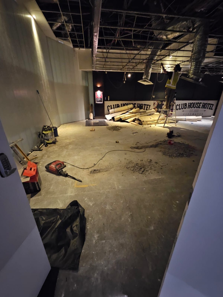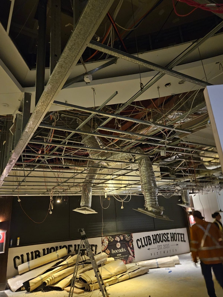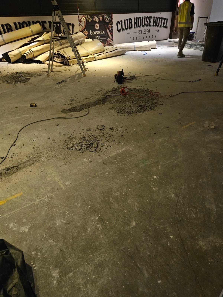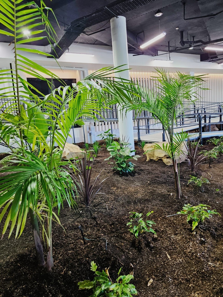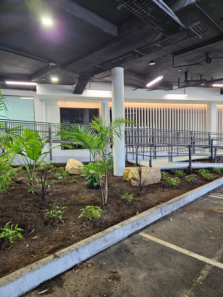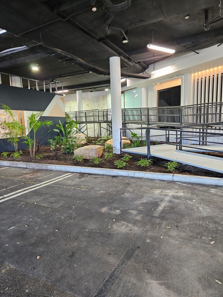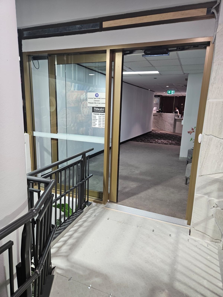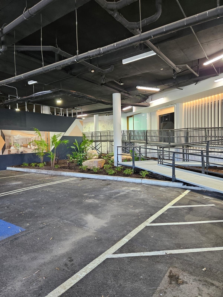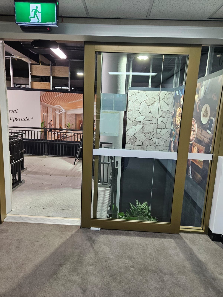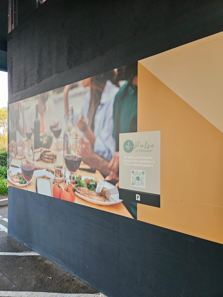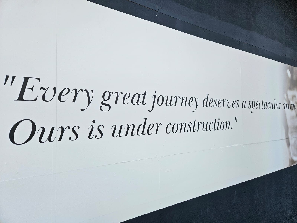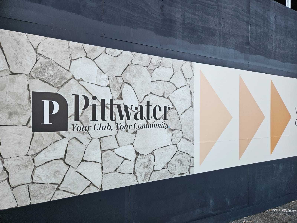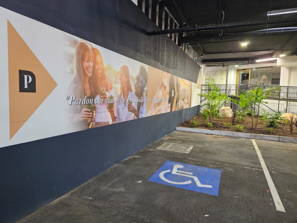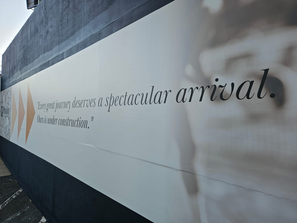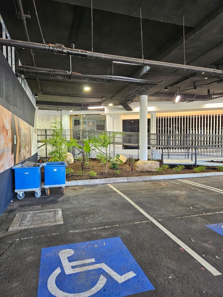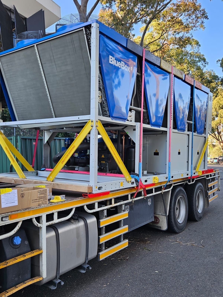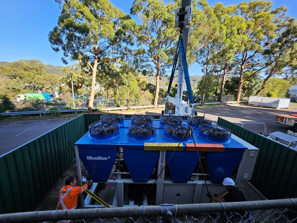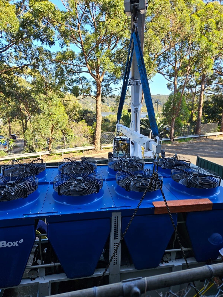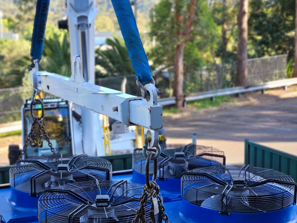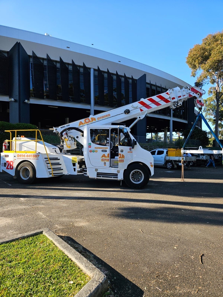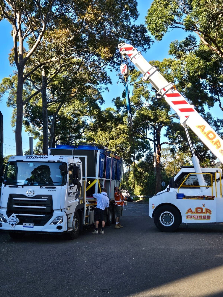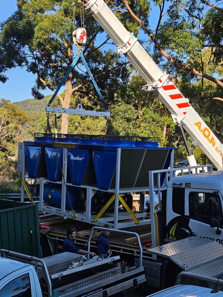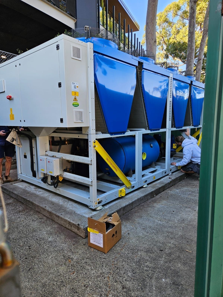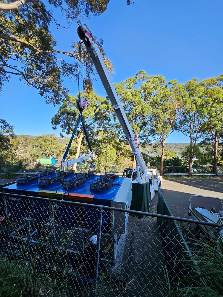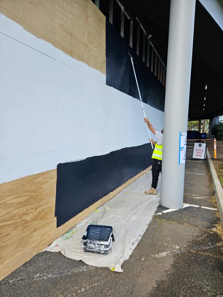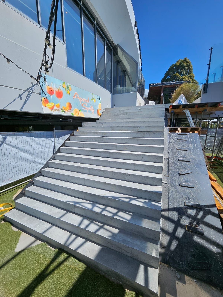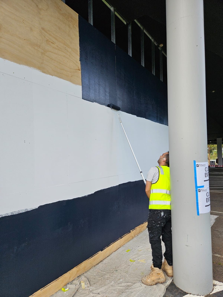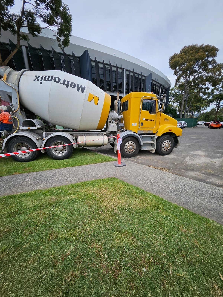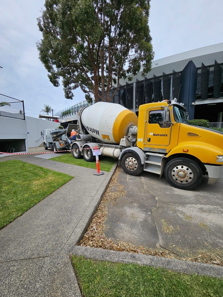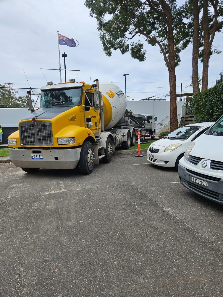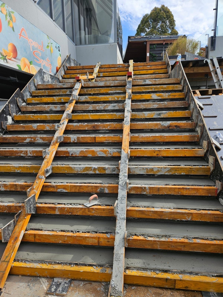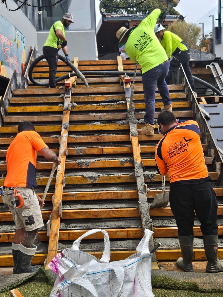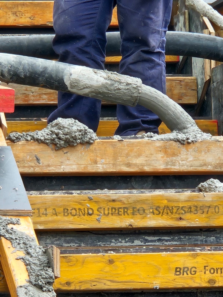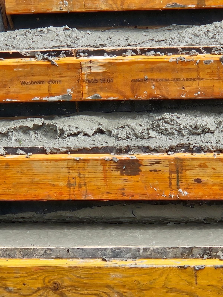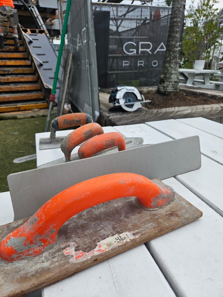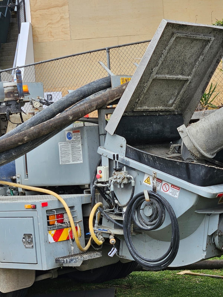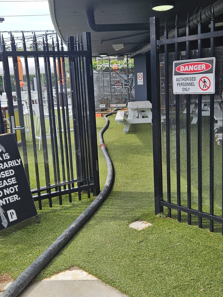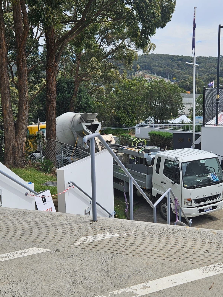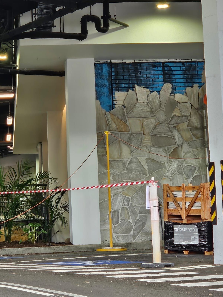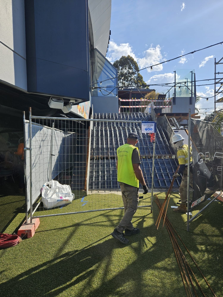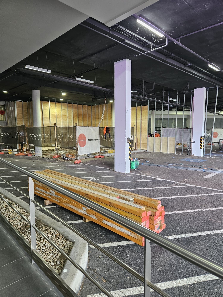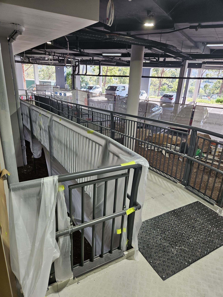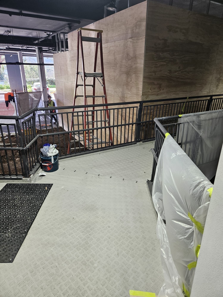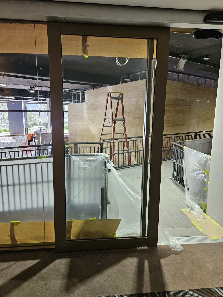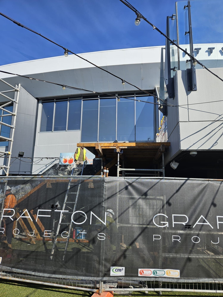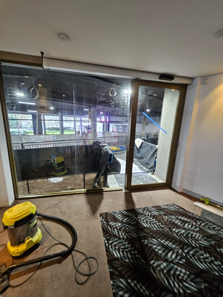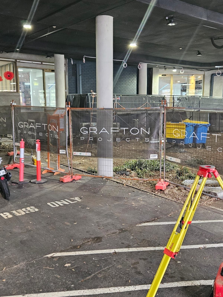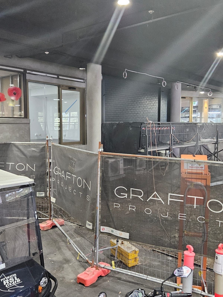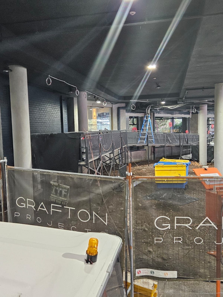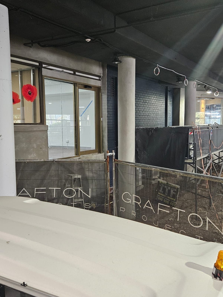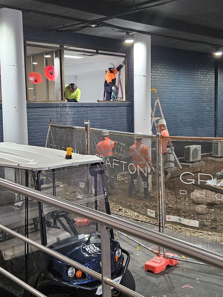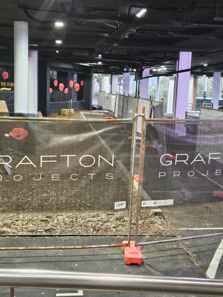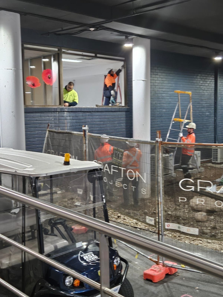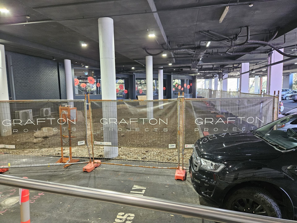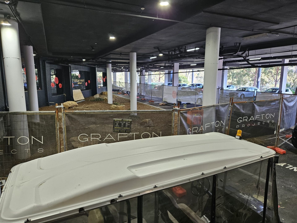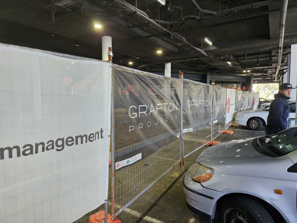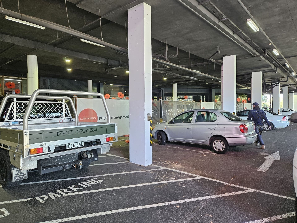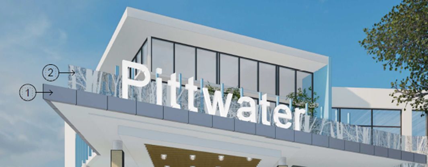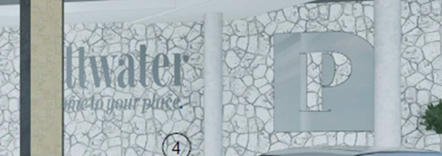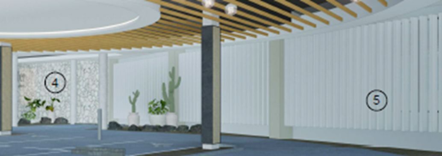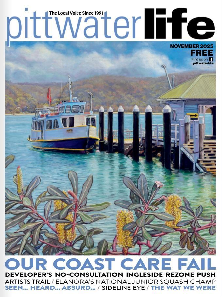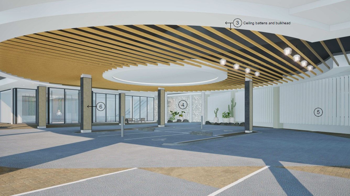Stage 1 - Redevelopment: Access & Circulation Upgrades
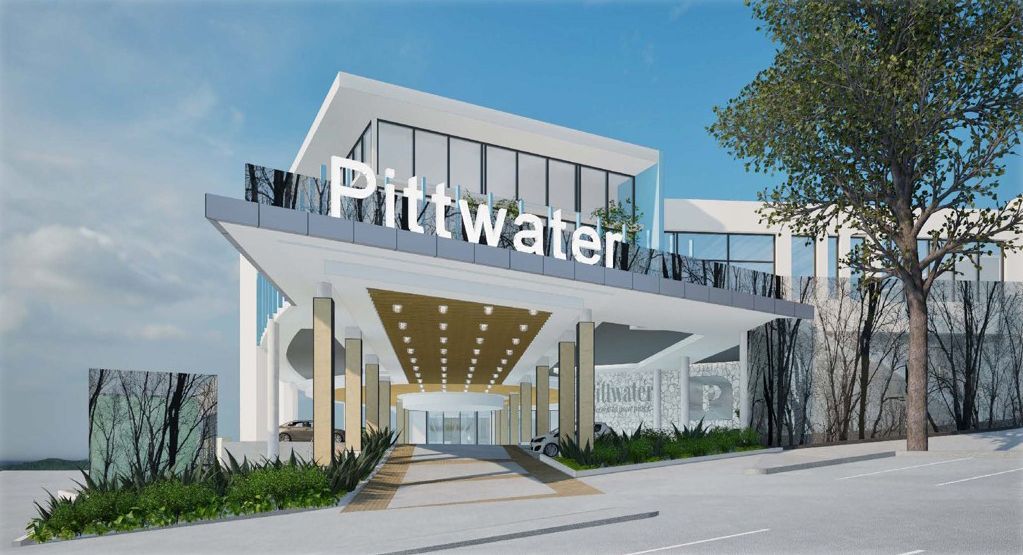
Stage 1 Redevelopment: Access & Circulation Upgrades
The Stage 1 redevelopment of Pittwater RSL is focused on transforming access, entry circulation, and overall functionality to enhance member and guest experience. Key early works involve the creation of a temporary entry point, including the construction of a compliant ramp, landscaping, and protective hoarding. This enables the commencement of major structural additions such as the new terrace stairway and the procurement of a lift.
The basement level will house a new VIP lobby, lift shaft, and escalator pit, complemented by updated traffic controls and a security boom gate. From the basement to Level 1, a new vertical transport system will be constructed, although it will not yet connect to the Upper Ground Floor.
Structural penetrations, hoardings, and reinstatement of finishes will be carried out across multiple levels to accommodate these upgrades.
External enhancements are also critical in this stage. A new diesel hydrant pump will resolve fire pressure deficiencies, while a redesigned entry awning, façade improvements, and branded signage will significantly uplift the visual identity of the club. New perforated screening will be introduced in line with design approvals, and escalator procurement is under consideration pending board approval.
This phase lays the groundwork for Stage 2 enhancements, while already delivering significant community, accessibility, and social benefits.
PROGRESS UPDATE
December 4th, 2025
- Redesigned carpark entry awning
- Creating the holes in the floor where the escalator and lift will go
PROGRESS UPDATE
November 5th, 2025
- The Deck and the Terrace have completed their revitalisation.
- The stairs provide fast and direct access to Level one toilets, bars, and Restaurants.
PROGRESS UPDATE
October 24th, 2025
- Finishing touches on The Deck ahead of re-opening.
PROGRESS UPDATE
October 21st, 2025
- Stairs connecting The Deck.
PROGRESS UPDATE
October 14th, 2025
- Work behind the scenes for Stage 1/2.
- Preparing for demolition of the floor to create the opening for the escalators.
- Work on the electrics for the ceiling.
PROGRESS UPDATE
September 26th, 2025
- Demolition commenced between floors.
PROGRESS UPDATE
September 23rd, 2025
- The temporary ramp now open at the main entrance in the undercover car park.
PROGRESS UPDATE
September 19th, 2025
- Temporary hoarding installed with temporary ramp set to open soon.
- Early start for the crane lifting the new cooler unit into place for our new air conditioning system part of major works.
PROGRESS UPDATE
September 17th, 2025
- Preparing the hoarding in the car park and the new stairs take shape with removal of the risers.
PROGRESS UPDATE
September 16th, 2025
- The cement pour for the stairs leading from the Deck to the Terrace.
PROGRESS UPDATE
September 9th, 2025
- The stairs leading from the Deck up to the Terrace are being built. A concrete pour for them will occur later in the week.
- The temporary entrance on the ground floor is still being worked on and hoarding is being built.
PROGRESS UPDATE
August 27th, 2025
- Works continue on the temporary ramp and entrances.
PROGRESS UPDATE
August 14th, 2025
- External works continue on new ramp.
PROGRESS UPDATE
August 13th, 2025
- Existing undercover area being prepared for the new entrance.
- Fencing is now in place to prepare for the installation of the new ramp and temporary entrance


